 The old church had a very unusual interior. Notice the curving walls at the sides of the sanctuary. The ceiling is also interesting, and not the sort of thing you're used to seeing in churches of the time. If I had to guess, I'd say it might be pressed tin. I'd love to get a closer look at the decoration over those doors and I rather hope those statues are still around somewhere.
The old church had a very unusual interior. Notice the curving walls at the sides of the sanctuary. The ceiling is also interesting, and not the sort of thing you're used to seeing in churches of the time. If I had to guess, I'd say it might be pressed tin. I'd love to get a closer look at the decoration over those doors and I rather hope those statues are still around somewhere. St. Charles built a combined church and school, a practise that was common among new parishes. Does anyone have a picture of that cupola, or tower, at the top? This is an interesting building. Wouldn't mind seeing it from the other sides.
St. Charles built a combined church and school, a practise that was common among new parishes. Does anyone have a picture of that cupola, or tower, at the top? This is an interesting building. Wouldn't mind seeing it from the other sides.Photos: Toledo-Lucas County Public Library
.png)
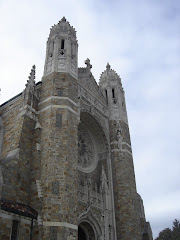







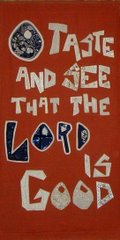
.png)
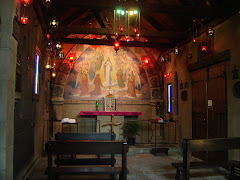






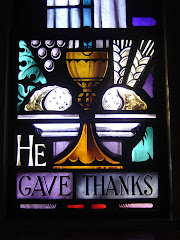
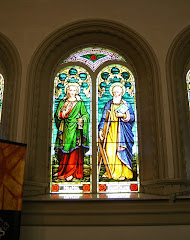
1 comment:
Actually, the picture of St. Charles looks like it was taken from the side of the building. When I attended school there 35+ years ago, the front of the building had steps going up to the entrace from the street (on Airport Highway). Once you entered the building, you walked into a landing, with stairs going up and down. The church sanctuary was located downstairs, and as I recall was partially underground. If you went up the stairs from the landing, you would enter the school. The rectory was a separate house located to the right of the church/school building. When I attended elementary school there, they began the process of building new church and school buildings, and for a period of time they continued to use the old building (this was somewhere around 1969). My classes were in the old building through the fourth grade, but from fifth through eighth grade I attended classes held in the new building. I remember when they tore down the old building, and I recall being given a brick from the building by one of the demolition workers, although I do not know what happened to that brick.
Post a Comment