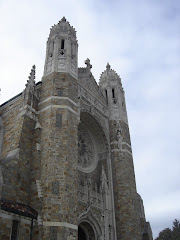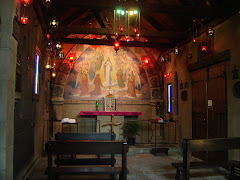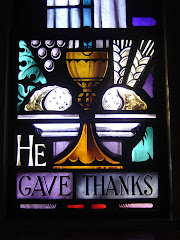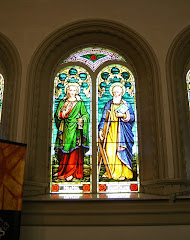 As it was meant to be, in Edward Fallis' original design. The spires were never built.
As it was meant to be, in Edward Fallis' original design. The spires were never built. As it was, before the fire of 1920.
As it was, before the fire of 1920. As it was meant to be, in Joseph Huber's post-fire plan. Notice the statues over the doors.
As it was meant to be, in Joseph Huber's post-fire plan. Notice the statues over the doors. And as it is, with the final reworking of the towers, by Willfred Holtzmann.
And as it is, with the final reworking of the towers, by Willfred Holtzmann..png)









.png)









2 comments:
Why were the towers built differently? It's an intriguing point. I don't think it looks at all bad.
An affectation, you might say. A lot of European churches have two different towers ( Chartres, for example. ) because they were built at different times. The few American churches to do it just imitated the idea. Msgr. Sawkins was responsible for it.
Post a Comment